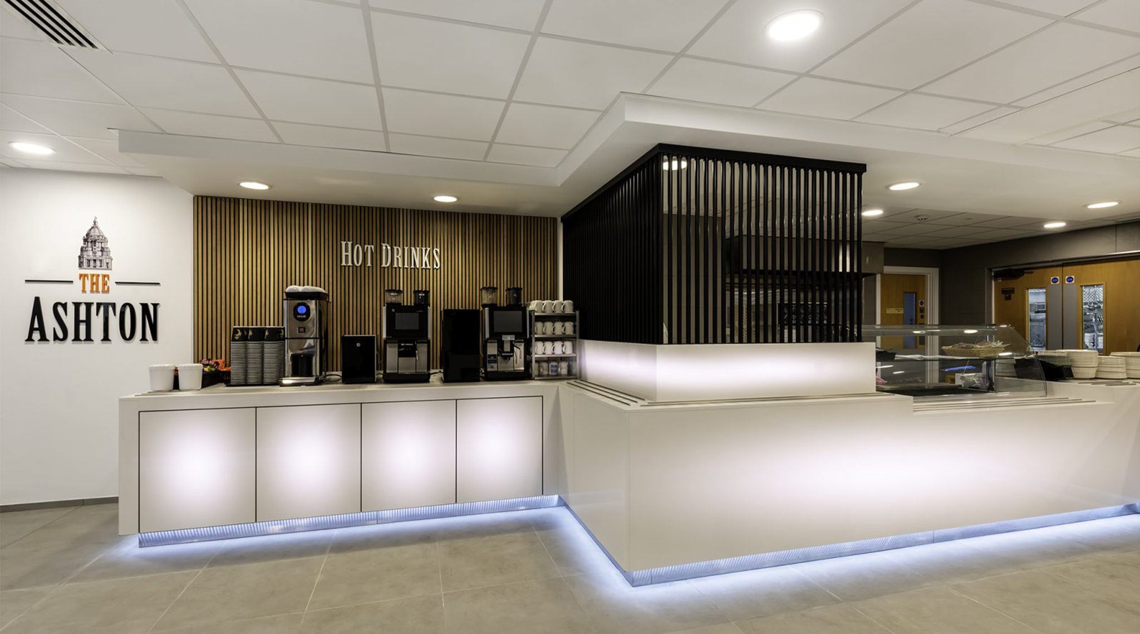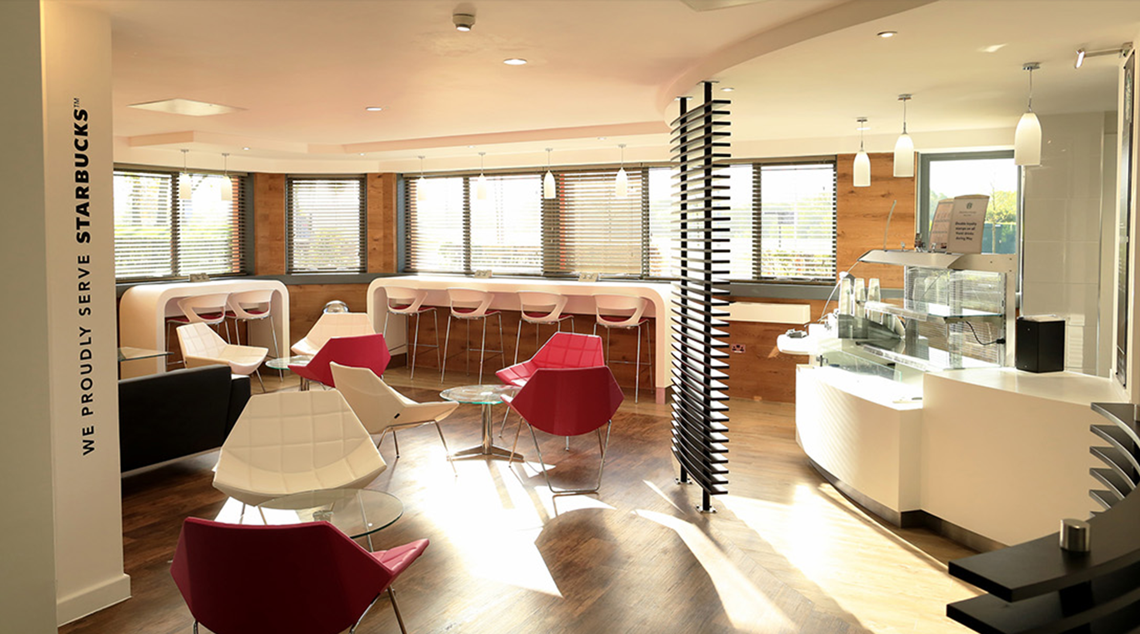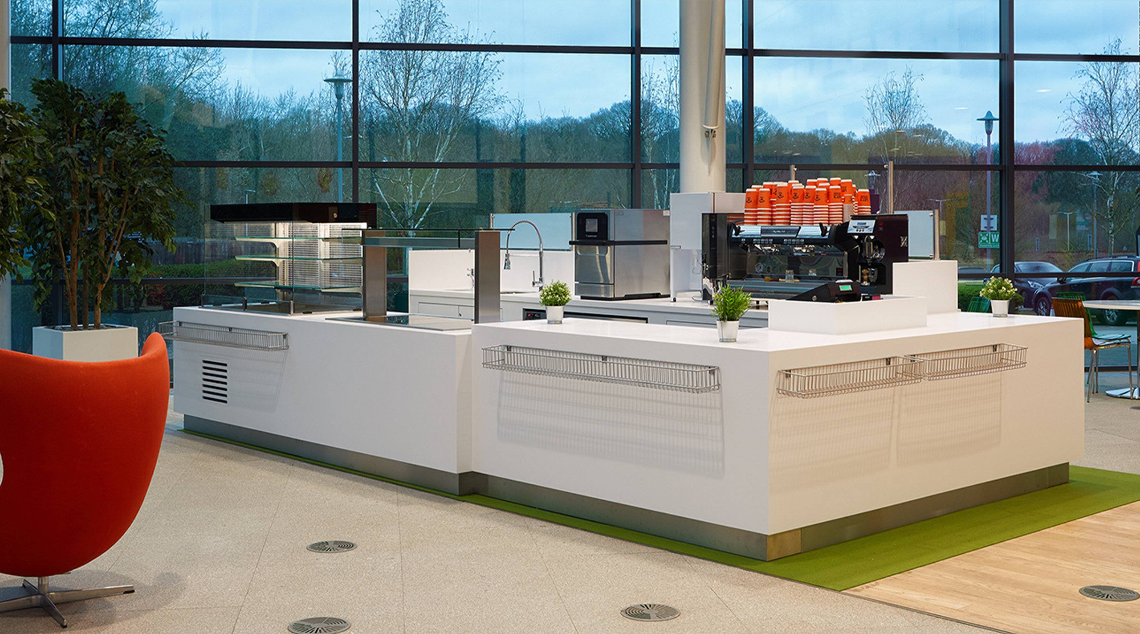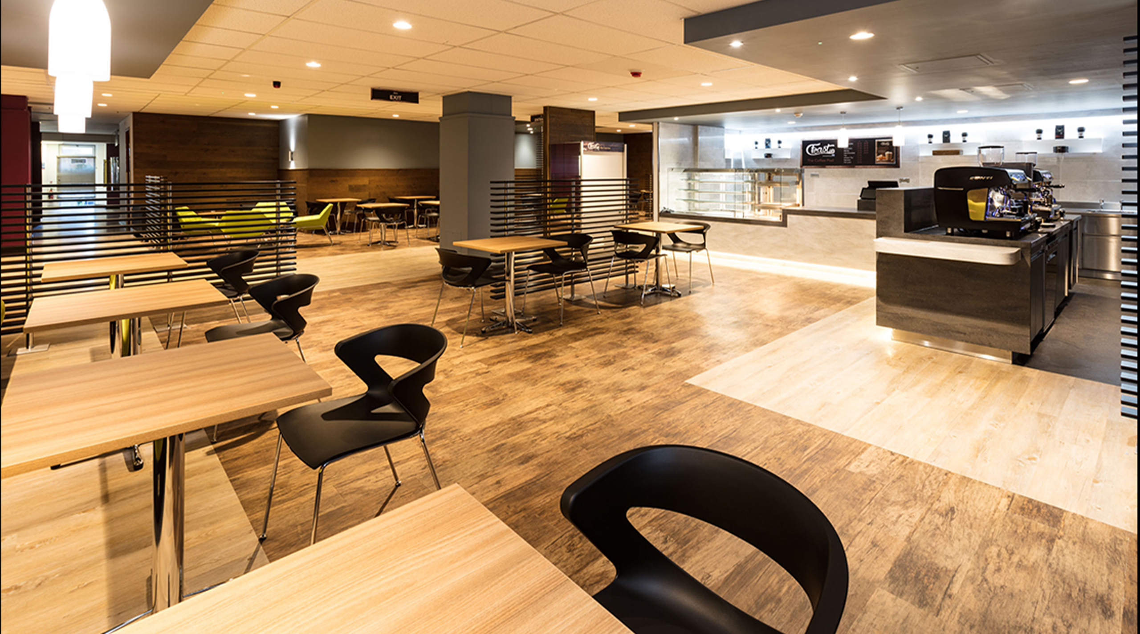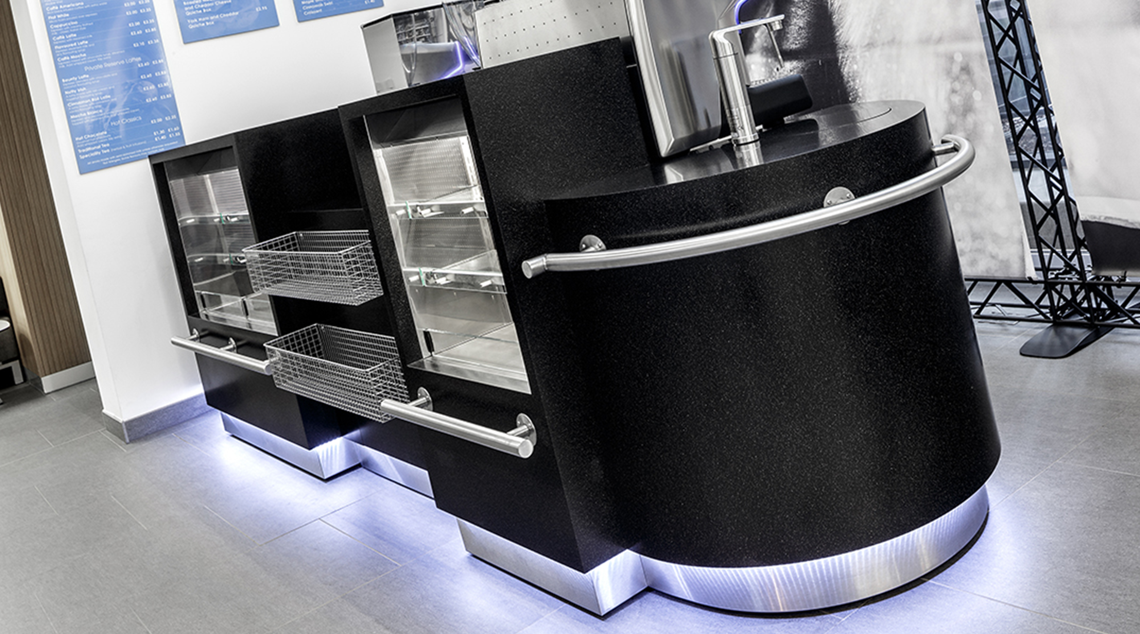What We Do
PSV Design offers a comprehensive range of services for businesses looking to enhance both catering environments and commercial spaces. Our tailored approach ensures that every project meets the highest standards of innovation, quality, and sustainability.
From intimate cafés to large-scale catering facilities, PSV Design crafts efficient, visually inspiring spaces that enhance operations and customer experience. Trusted by leading organisations, within the Higher Education, the NHS, and public sector institutions
Creating innovative office environments that inspire productivity, facilitate collaboration, and prioritise employee well-being. Our designs seamlessly align with corporate objectives, ensuring optimal space utilisation while elevating the aesthetic and functional appeal of the workplace
PSV Design specialises in creating tailored retail and commercial interior fit-outs for shops, restaurants, and other business spaces. We design customer-focused environments that boost footfall and drive revenue, seamlessly blending your brand’s identity with functional excellence.
OUR PROCESS
-
Meet & Agree
-
SITE SURVEY / FEASIBILITY STUDY
-
CONCEPT
-
DETAILED DESIGN / PROCURMENT, TENDER
-
CONSTRUCTION PHASE / HAND OVER
PSV were appointed to develop a new conceptual high street eatery to meet the needs of a re-energised campus and today’s student. Design and installation were delivered by PSV in line with the initial brief, which on timely completion was exceeded with exceptional levels of quality, attention to detail, flair and imagination. We are absolutely delighted with the result.
Staffordshire University, Adrian Lowe – Head of Catering, Conference & Event
As part of Staffordshire University’s £41m campus improvement plan
Working with Paul Vanner and the PSV Design team on our project to upgrade the food service area, bar and lounge at our Lawns Village was a real pleasure. Paul and his team brought creativity, enthusiasm and experience to our project and the partnership approach they adopted helped us deliver a fantastic contemporary facility, which our students now love. We are so pleased we chose to work with them; there was no problem too small or too big for them to assist with and they balanced their attention to detail and quality standards
Paul, worked closely with us to develop a design that met all our requirements. He created bespoke solutions to meet our demands for increased power and data within the room and met the brief to ensure that the space remained multifunctional and versatile for the wide range of conference and open day requirements and yet cosy and inviting for the student users.
Keele University, Claire Snape, Deputy Director – Campus Services
Paul was knowledgeable, efficient and demonstrated a keen eye for detail. I also found Paul to be highly customer focused, he was keen to understand my vision and ensure that it was representing within his design. He also ensured that any design features were both sustainable and operationally functional. The ability to able to contact him directly at any time of day was reassuring. We are thrilled with the final product, which was not only delivered on budget, but also ahead of schedule and to a very high standard.
Liverpool John Moores University, Peter Robinson, Head of Catering, Estates and Facilities Management
PSV was engaged to design, develop, and install a modern, concept-driven high-street eatery tailored to the needs of a revitalised campus and today’s students. From concept to completion, the PSV team managed the project seamlessly through RIBA stages 1-6. They not only delivered on the original brief but exceeded expectations with exceptional craftsmanship, creativity, and attention to detail. Importantly, the project was completed on time and within budget. We couldn’t be happier with the outcome. Paul and his team brought fresh ideas, enthusiasm, and extensive expertise to the project. Their collaborative approach was invaluable in creating a stylish, contemporary space that has been incredibly well-received by our students. Working with PSV was a pleasure. They tackled challenges of all sizes with professionalism and ensured a perfect balance between detail-oriented work and top-quality results.
Richard Harrison
Project manager University of Hull

