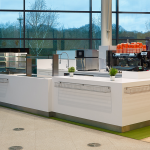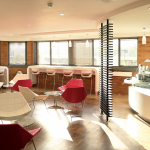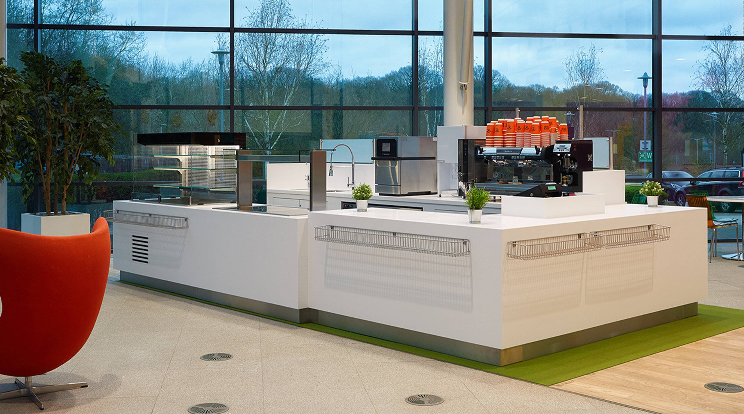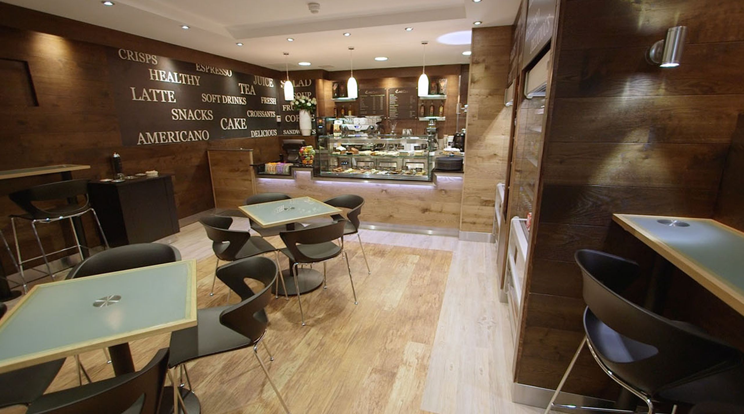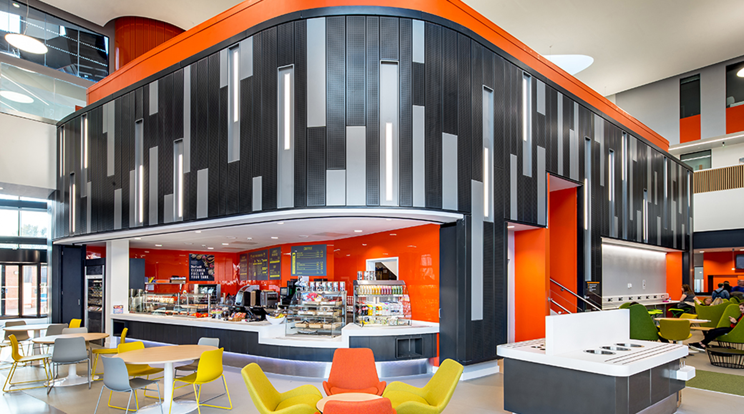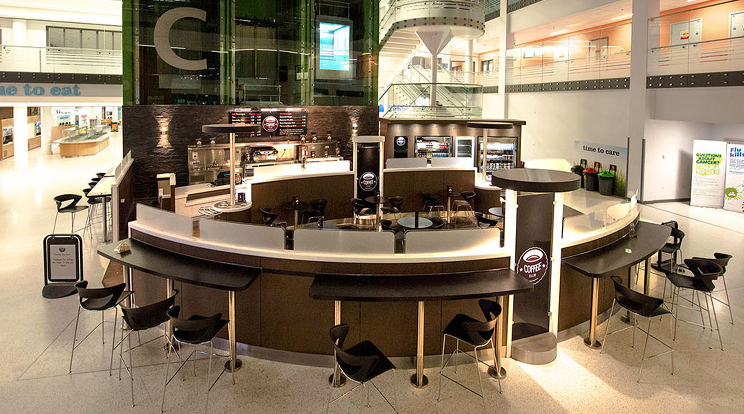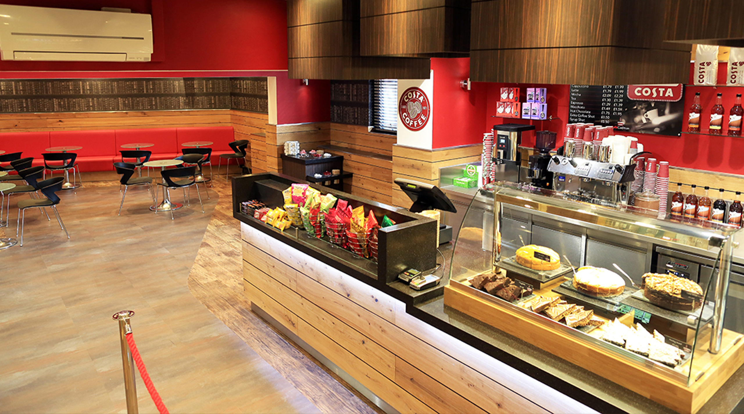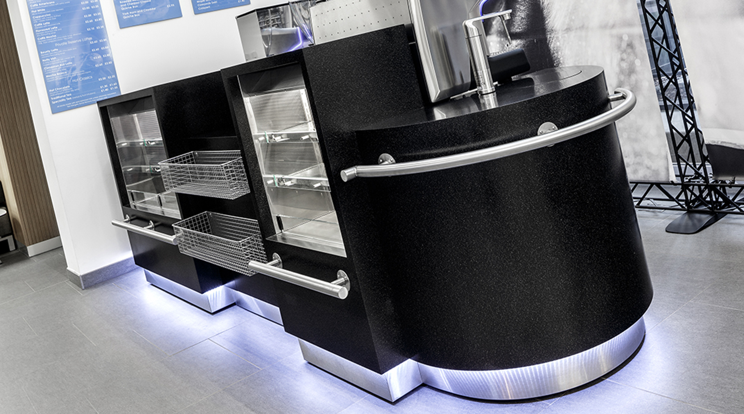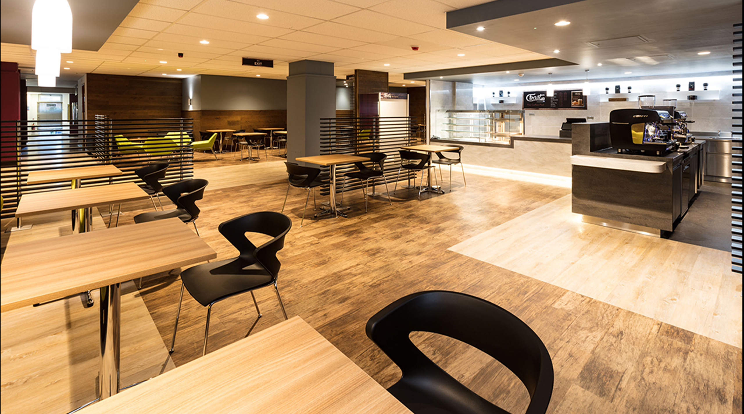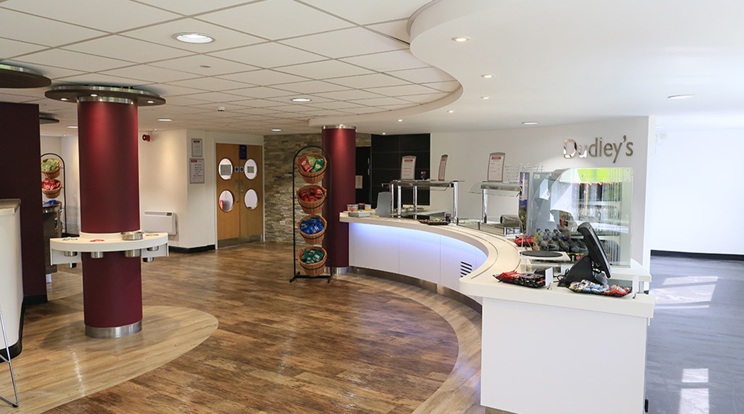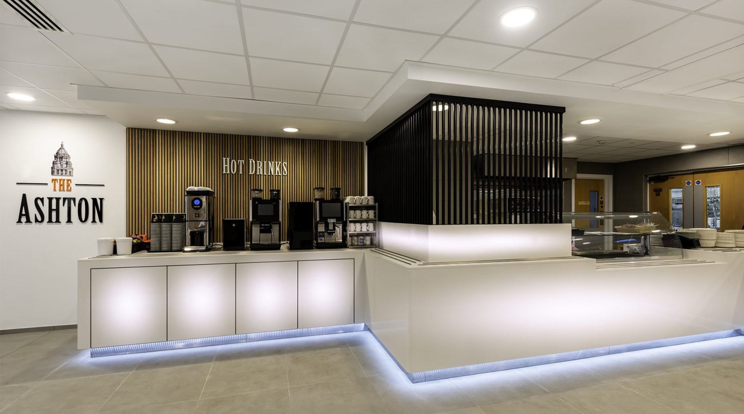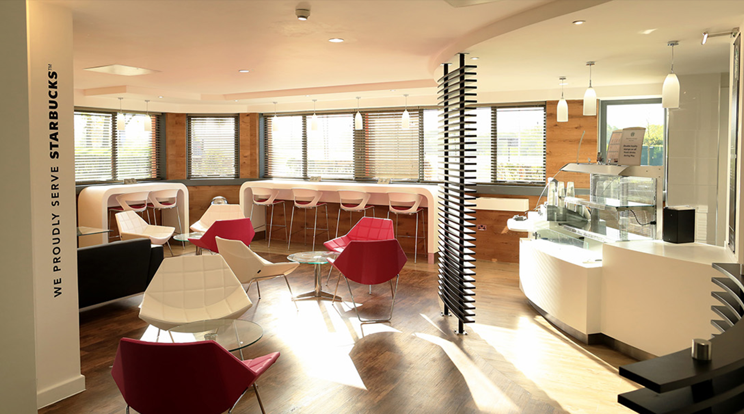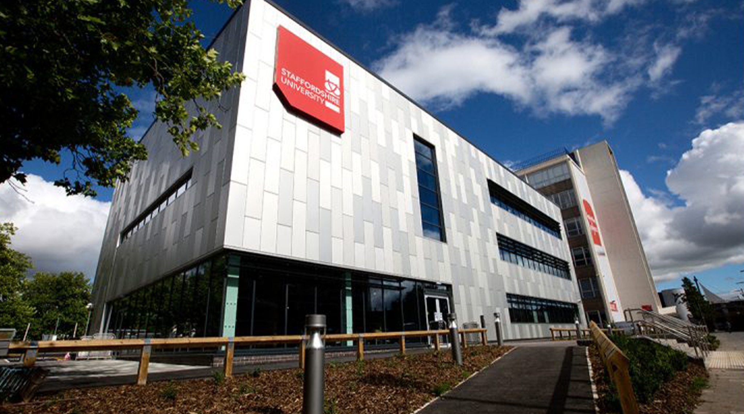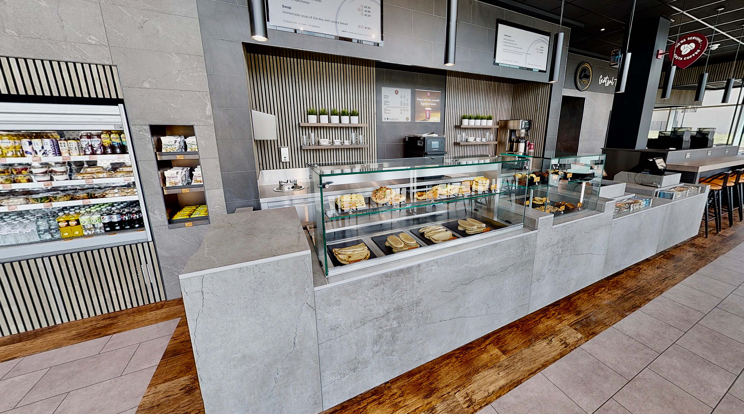PSV delivered scope of works:
Feasibility, concept and detailed design drawings and construction drawings for tender costing purpose | M/E service Drawings | Equipment, Furniture Specification Full interior design services 3d visualisation | Written Tender Specification |Fit out Project Management |Site Contractor Audits and quality control
PSV delivered scope of works:
Feasibility, concept and detailed design drawings and construction drawings for tender costing purpose | M/E service Drawings | Equipment, Furniture Specification Full interior design services 3d visualisation | Written Tender Specification |Fit out Project Management |Site Contractor Audits and quality control
PSV delivered scope of works:
Feasibility, concept and detailed design drawings and construction drawings for tender costing purpose | M/E service Drawings | Equipment, Furniture Specification Full interior design services 3d visualisation | Written Tender Specification |Fit out Project Management |Site Contractor Audits and quality control
PSV delivered scope of works:
Feasibility, concept and detailed design drawings and construction drawings for tender costing purpose | M/E service Drawings | Equipment, Furniture Specification Full interior design services 3d visualisation | Written Tender Specification |Fit out Project Management |Site Contractor Audits and quality control
PSV delivered scope of works:
Feasibility, concept and detailed design drawings and construction drawings for tender costing purpose | M/E service Drawings | Equipment, Furniture Specification Full interior design services 3d visualisation | Written Tender Specification |Fit out Project Management |Site Contractor Audits and quality control
PSV delivered scope of works:
Feasibility, concept and detailed design drawings and construction drawings for tender costing purpose | M/E service Drawings | Equipment, Furniture Specification Full interior design services 3d visualisation | Written Tender Specification |Fit out Project Management |Site Contractor Audits and quality control

