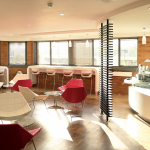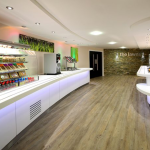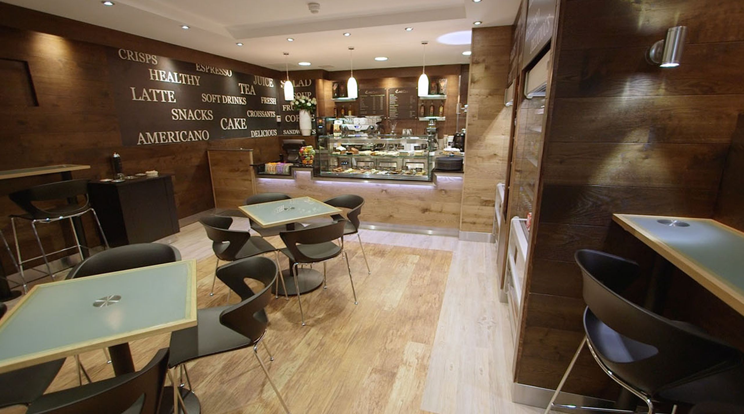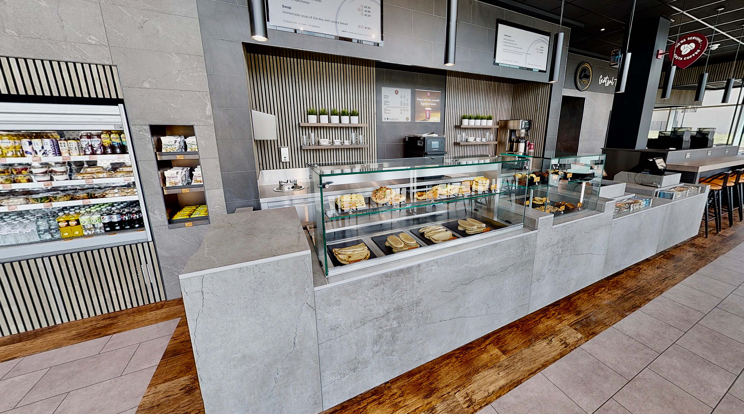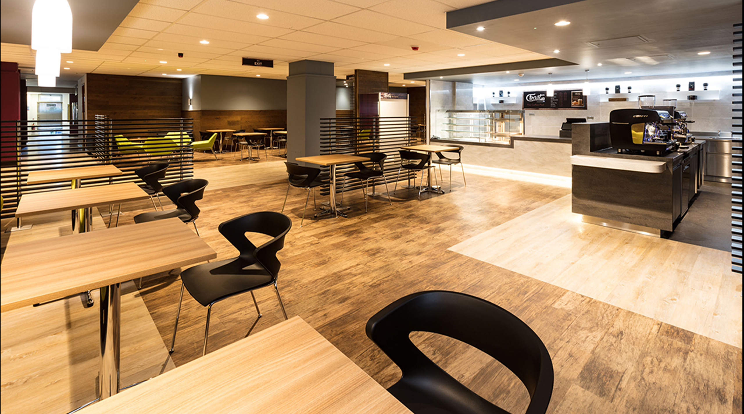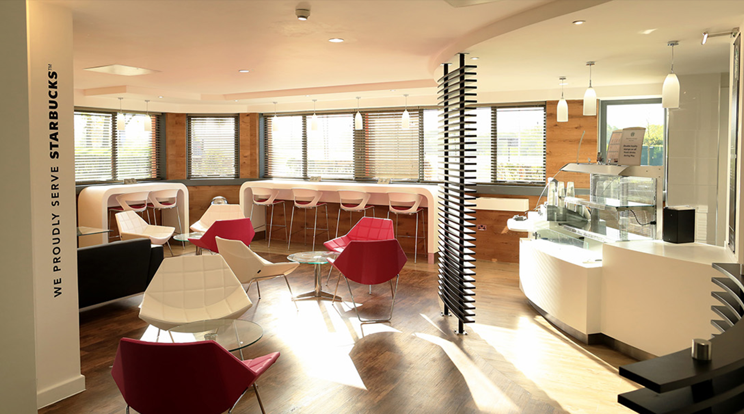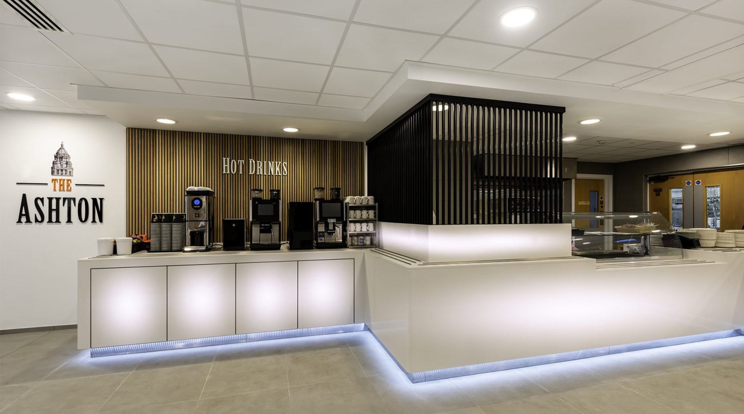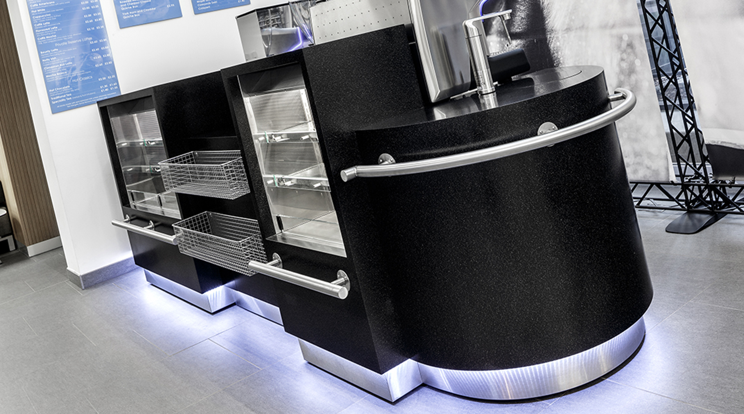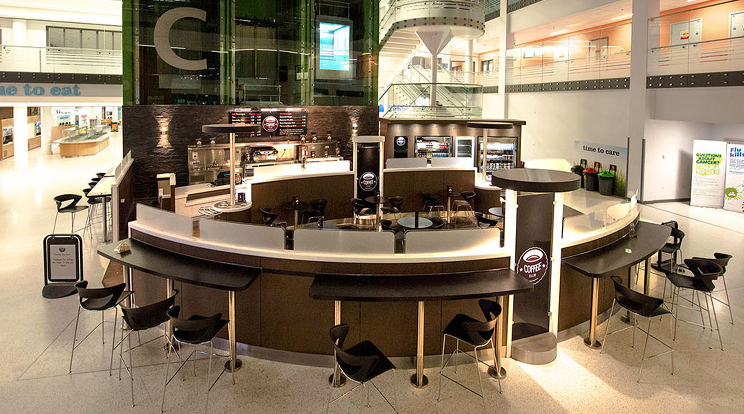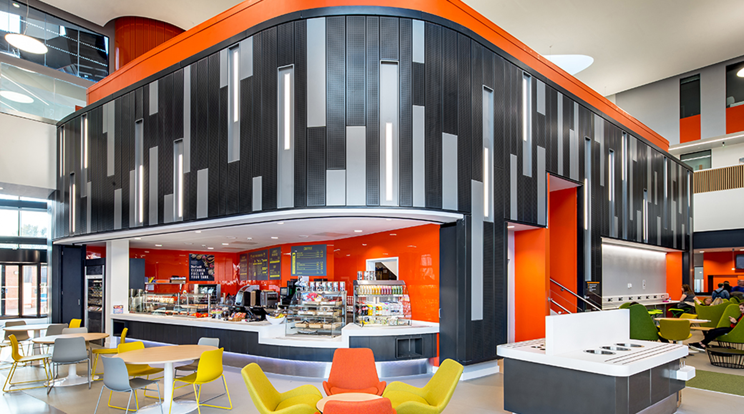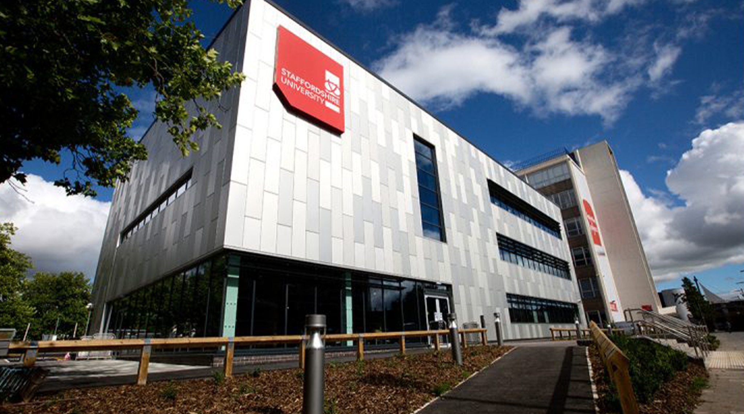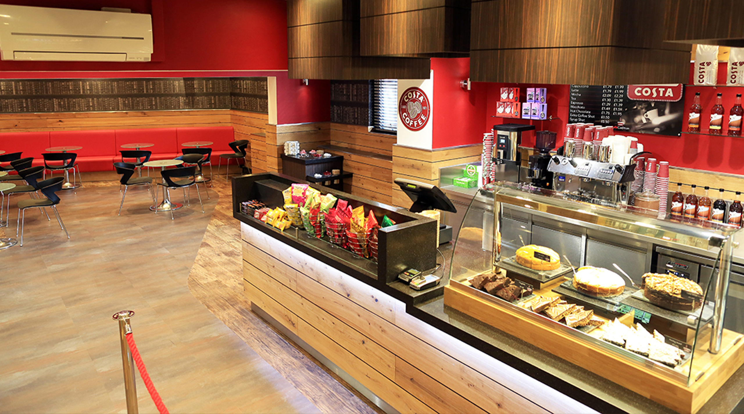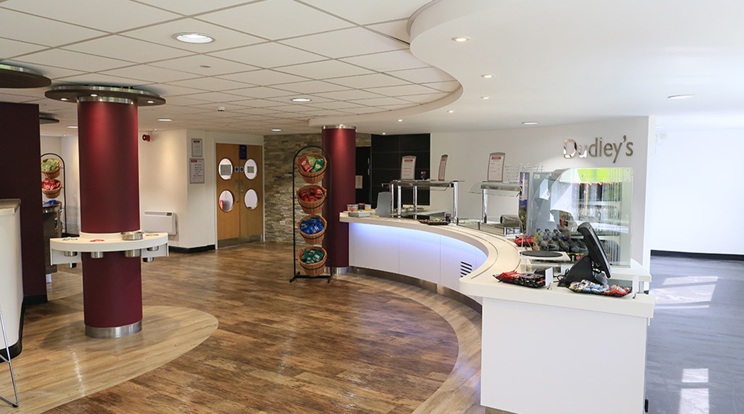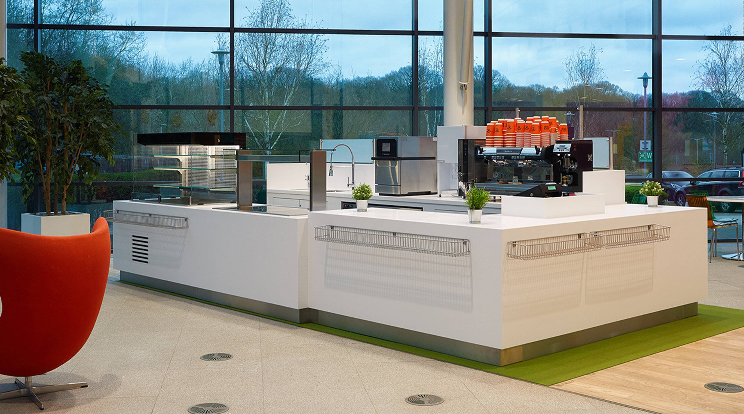A complete turnkey M&E design and installation was delivered, covering electrical systems, water supply, central heating, and extraction.
Furniture and finishes were carefully selected to create an inviting atmosphere, encouraging increased use of the space throughout the day. New seating arrangements were implemented to improve customer flow, offering both bustling areas and quieter spaces for meetings.
These key focal points across the campus serve as welcoming environments where students, visitors, and staff can socialise and work.
The completed spaces rival high-street brands, meeting customer expectations and contributing to a ‘sticky campus’—a concept designed to foster engagement, promote peer connections, and enhance the sense of belonging that enriches the student experience.
A complete turnkey M&E design and installation was delivered, covering electrical systems, water supply, central heating, and extraction.
Furniture and finishes were carefully selected to create an inviting atmosphere, encouraging increased use of the space throughout the day. New seating arrangements were implemented to improve customer flow, offering both bustling areas and quieter spaces for meetings.
These key focal points across the campus serve as welcoming environments where students, visitors, and staff can socialise and work.
The completed spaces rival high-street brands, meeting customer expectations and contributing to a ‘sticky campus’—a concept designed to foster engagement, promote peer connections, and enhance the sense of belonging that enriches the student experience.
A complete turnkey M&E design and installation was delivered, covering electrical systems, water supply, central heating, and extraction.
Furniture and finishes were carefully selected to create an inviting atmosphere, encouraging increased use of the space throughout the day. New seating arrangements were implemented to improve customer flow, offering both bustling areas and quieter spaces for meetings.
These key focal points across the campus serve as welcoming environments where students, visitors, and staff can socialise and work.
The completed spaces rival high-street brands, meeting customer expectations and contributing to a ‘sticky campus’—a concept designed to foster engagement, promote peer connections, and enhance the sense of belonging that enriches the student experience.
A complete turnkey M&E design and installation was delivered, covering electrical systems, water supply, central heating, and extraction.
Furniture and finishes were carefully selected to create an inviting atmosphere, encouraging increased use of the space throughout the day. New seating arrangements were implemented to improve customer flow, offering both bustling areas and quieter spaces for meetings.
These key focal points across the campus serve as welcoming environments where students, visitors, and staff can socialise and work.
The completed spaces rival high-street brands, meeting customer expectations and contributing to a ‘sticky campus’—a concept designed to foster engagement, promote peer connections, and enhance the sense of belonging that enriches the student experience.
A complete turnkey M&E design and installation was delivered, covering electrical systems, water supply, central heating, and extraction.
Furniture and finishes were carefully selected to create an inviting atmosphere, encouraging increased use of the space throughout the day. New seating arrangements were implemented to improve customer flow, offering both bustling areas and quieter spaces for meetings.
These key focal points across the campus serve as welcoming environments where students, visitors, and staff can socialise and work.
The completed spaces rival high-street brands, meeting customer expectations and contributing to a ‘sticky campus’—a concept designed to foster engagement, promote peer connections, and enhance the sense of belonging that enriches the student experience.

